
Westside Paper*Commercial Office Design
*Designed under Smith Hanes Studio
While at Smith Hanes Studio, Janine MacKenzie worked on the design of the office lobby at Westside Paper, a pivotal component of Atlanta’s latest adaptive-reuse development. This project reimagines a 1950s warehouse into a modern workspace while preserving its industrial heritage. The lobby's design juxtaposes raw, exposed steel beams with vivid blue banquettes and custom oversized mild steel light fixtures, creating a space that feels both contemporary and grounded in history. Natural light floods the area through expansive skylights, highlighting the careful craftsmanship and creating an inviting atmosphere. This lobby serves as the gateway to a dynamic mixed-use complex, embodying the spirit of renewal and innovation that defines Westside Paper.
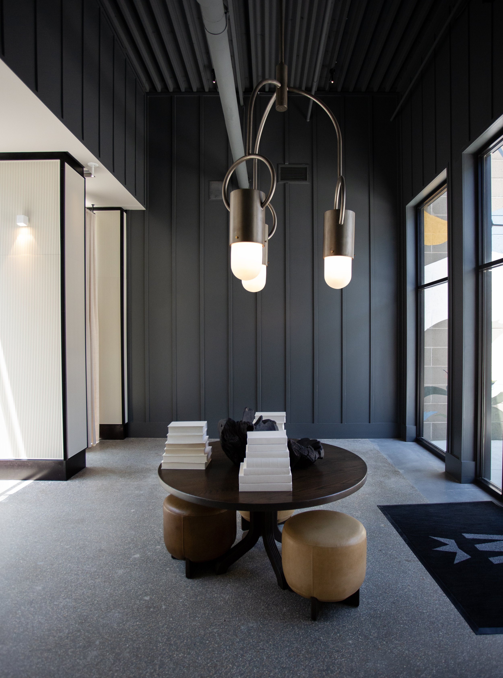











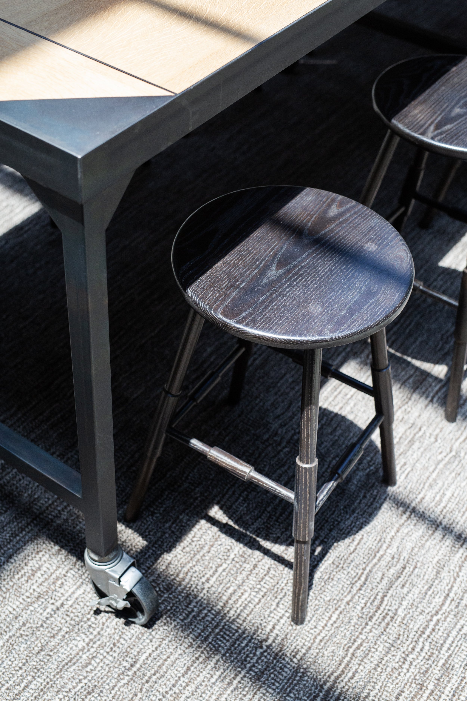


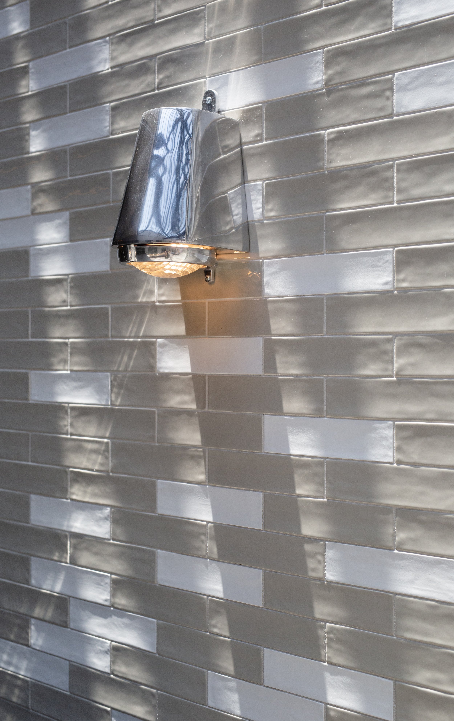


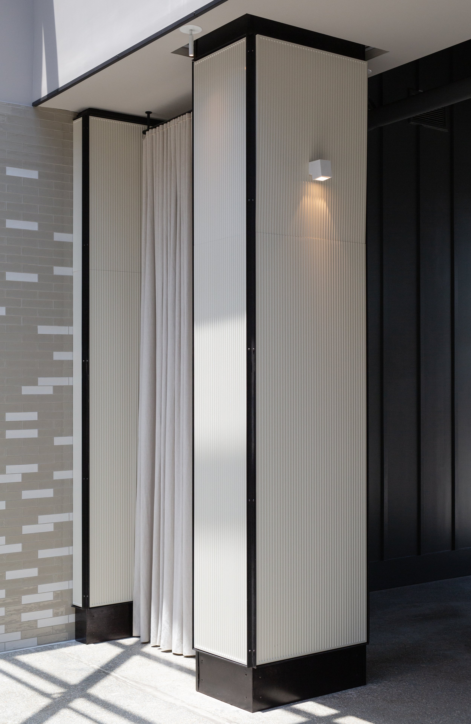




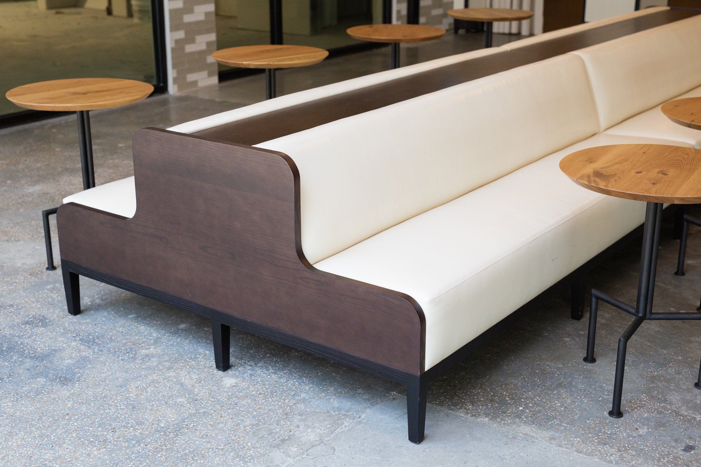


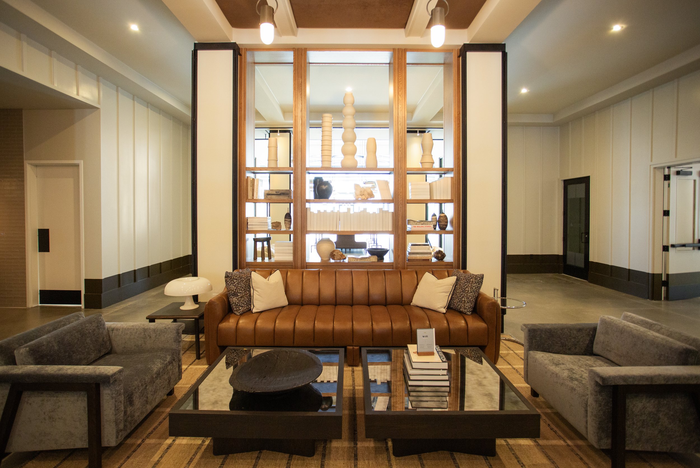



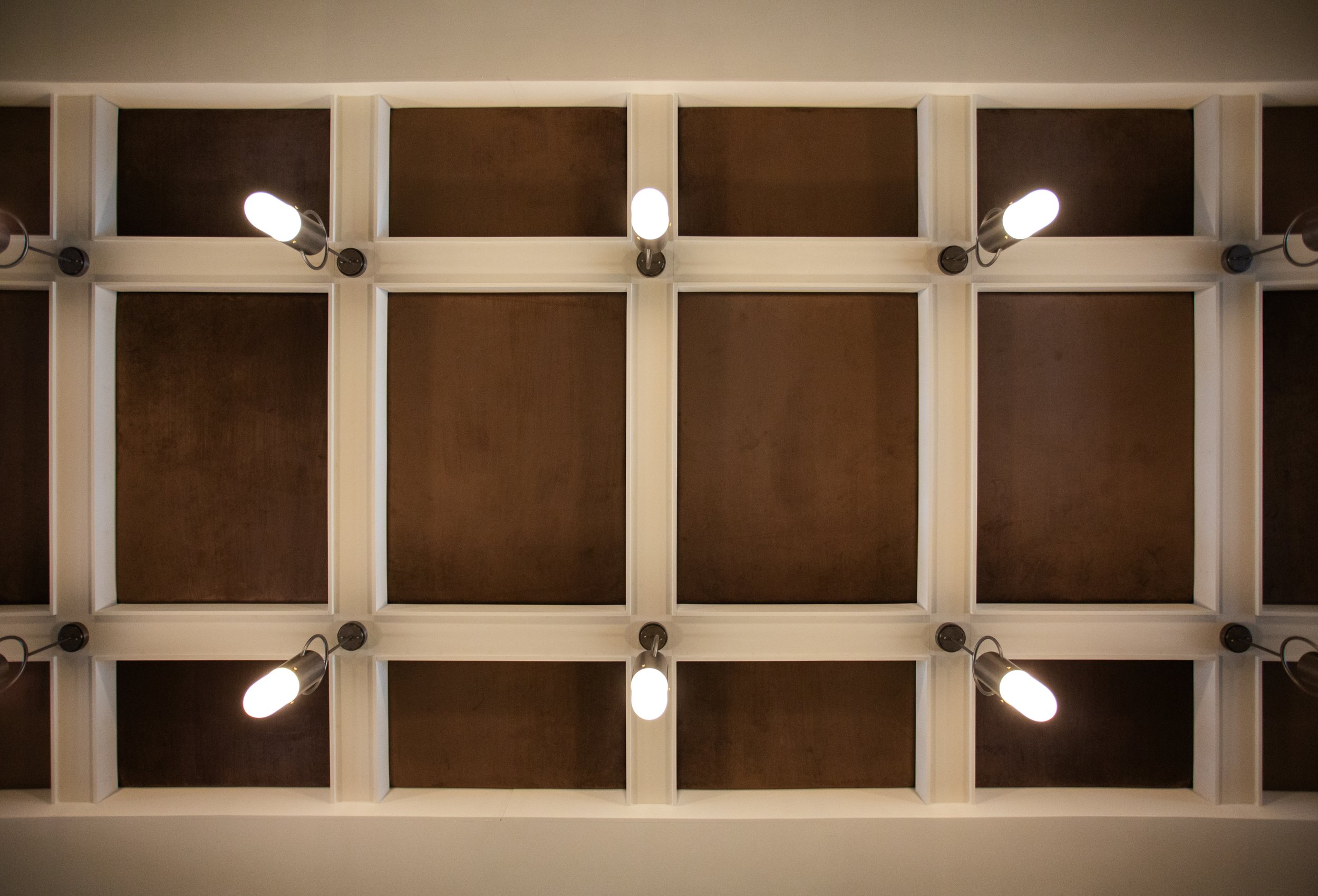
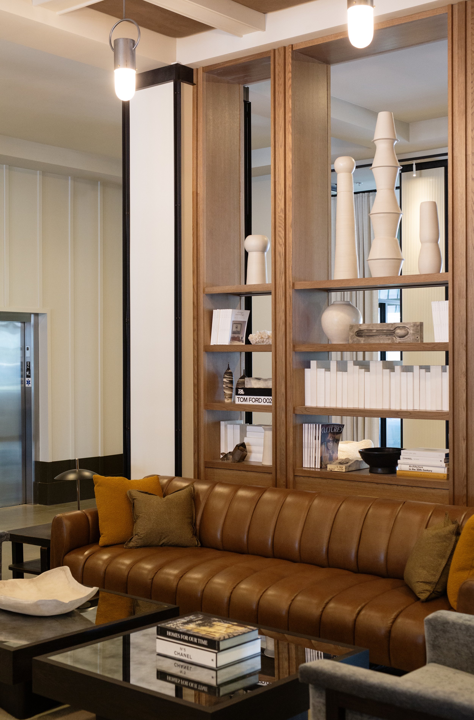

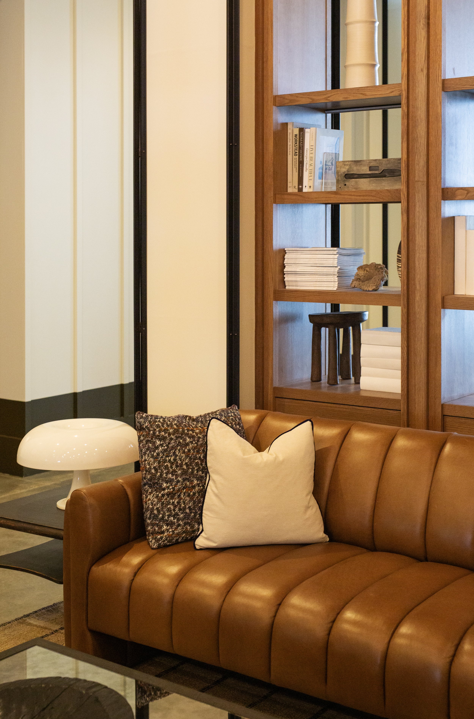

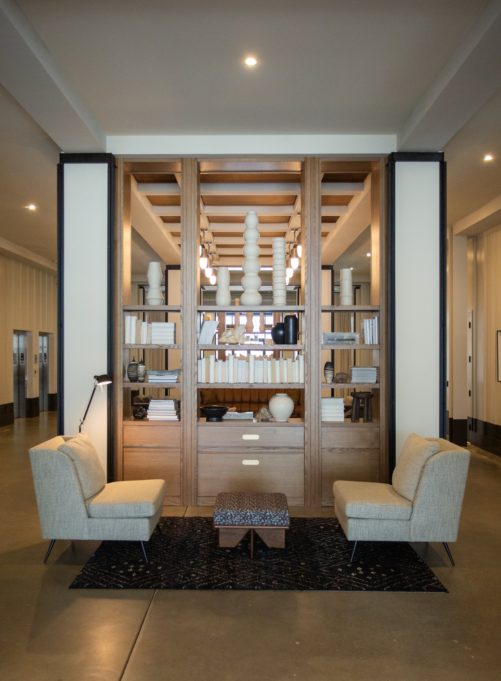
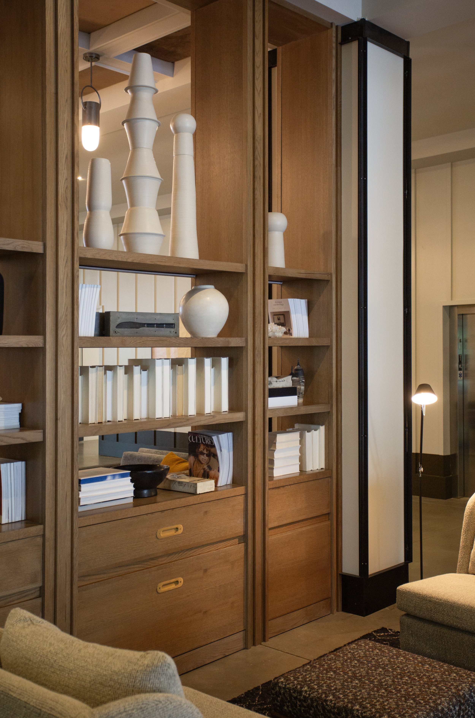



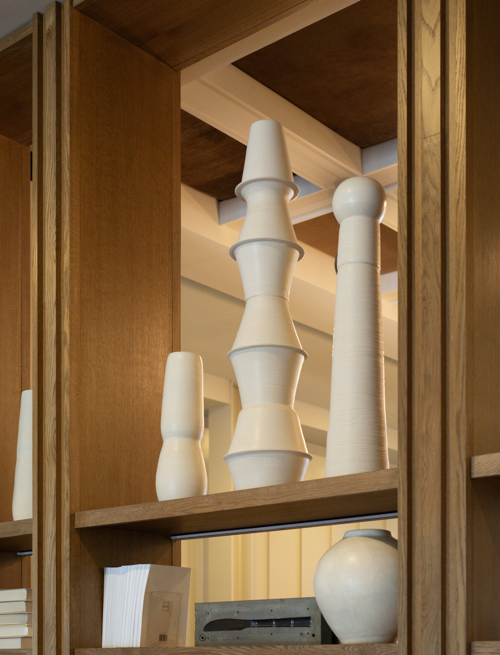


Details:
Interior Designer: Smith Hanes Studio
Architecture Perkins + Will
Project Type: Office / Retail Interior Design
Square Footage: 5,600
Location: Atlanta, GA
Year Open: 2022
Photography: Patrick Di Rito

